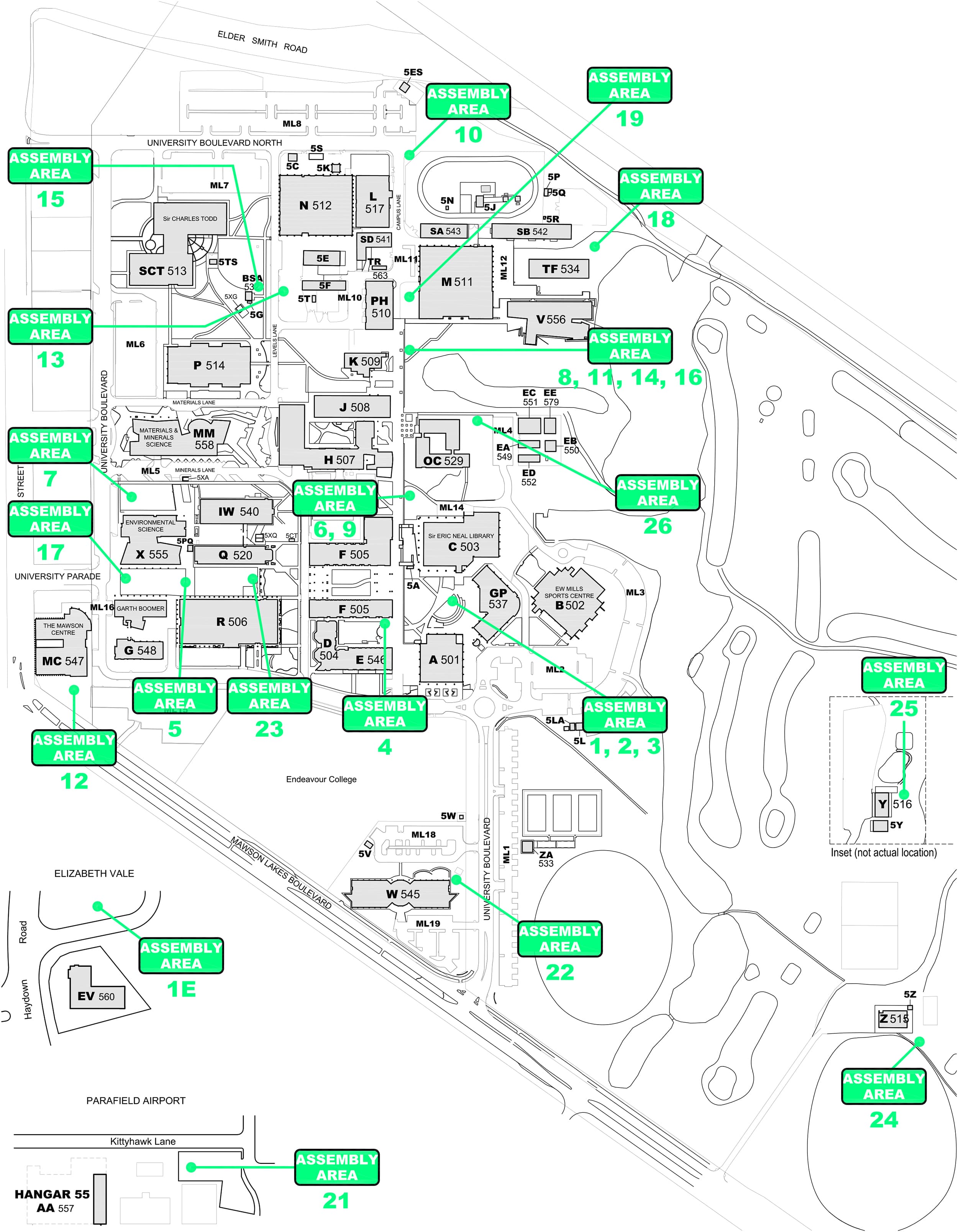Below is a list of all Security Phones and Call Points located on the Mawson Lakes campus. Please contact Campus Security if you identify any issues with these phones or call points.
| Level | Description | Nearby Room |
| Level 1 | Outside Security Office | |
| Level 2 | Inside Experience 1 Studio |
A2-23 |
| Level | Description | Nearby Room |
| Level 1 | Adjacent, North Office Entrance | C1-14 |
| Level | Description | Nearby Room |
| Level 2 - External | Outside link entry to Building E |
| Level | Description | Nearby Room |
| Level 2 - External | Outside link entry door |
| Level | Description | Nearby Room |
| External | North western end of south wing | Call box |
| Level 1 | Inside room, near door | F1-16 |
| Level 1 | Inside room, near door | F1-20 |
| Level 1 | Corridor - Adjacent FIP, near stairs |
| Level | Description | Nearby Room |
| Level 1 | Opposite Lift, adjacent Reception | |
| Level 1 | Opposite Meeting Room | G1-10 |
| Level 1 | Inside Student Kitchen, next to door | G1-36 |
| Level 1 | Northern end, opposite lift | G1-41 |
| Level 2 | Southern end, opposite lift | |
| Level 2 | Northern end, inside foyer doors | G2-41 |
| Level 3 | Opposite Lift, Southern end | |
| Level 3 | Adjacent Exit Door, Southern end | G3-19 |
| Level 4 | Opposite Lift, Southern end | G4-01A |
| Level 4 | Adjacent Exit Door, Southern end, inside room | G4-13 |
| Level | Description | Nearby Room |
| Level 1 | Adjacent to southern door of room | GP1-06 |
| Level 1 | Adjacent to room | GP1-08 |
| Level 2 | Adjacent to Tea Room | GP2-30A |
| Level | Description | Nearby Room |
| Level 1 | Eastern end, near stairs | H1-34 |
| Level | Description | Nearby Room |
| Level 1 | Adjacent to room (around corner) | J1-13 |
| Level | Description | Nearby Room |
| Level 1 | Outside room | K1-02 |
| Level | Description | Nearby Room |
| Level 1 | Inside Foyer | M1-32 |
| Level | Description | Nearby Room |
| Level 1 | North Eastern Foyer, next to fire panel | |
| Level 1 | Next to lift | MC1-02 |
| Level 1 | Community Library- western end | |
| Level 2 | Corridor, adjacent to Lift | MC2-02 |
| Level 2 | In corridor, adjacent stairwell |
MC2-24 |
|
Level |
Description | Nearby Room |
|
Level 1 |
Inside Eastern Foyer | MM1-05 |
| Level 1 | Central Foyer, near lift and opposite stairs | |
| Level 1 | Inside Western Foyer doors, near access toilet | |
| Level 2 | Central Foyer near lift | MM2-01 |
| Level 2 | Inside Corridor | MM2-07 |
| Level 2 | Next to fire stairs - East | |
| Level 2 | Next to Main Entrance on link to IW | MM2-05 |
| Level 2 | Inside Experience Studio, adjacent the door | MM2-05 |
| Level 2 | Next to Fire Stairs - west | MM2-36 |
| Level 3 | Next to lift | MM3-01 |
| Level 3 | Inside Corridor | MM3-05 |
| Level 3 | Next to Fire Stairs west | MM3-36 |
| Level | Description | Nearby Room |
| Level 1 | Inside Foyer | N1-12 |
| Level | Description | Nearby Room |
| External | South west corner, near entrance | Call box |
| Level 1 | Adjacent to room, near lift | P1-06 |
| Level | Description | Nearby Room |
| Level 1 | Adjacent to room | Q1-01 |
| Level | Description | Nearby Room |
| External | North West corner | Call Box |
| Level 1 | Corner of Northern Corridor and foyer, adjacent to EWIS panel |
| Level | Description | Nearby Room |
| Level 1 | Main Foyer, near reception | V1-01 |
| Level 1 | Adjacent to room | V1-11 |
| Level 2 | Opposite lift | V2-02A |
| Level | Description | Nearby Room |
| Level 1 | Main Foyer, adjacent reception | X1-04 |
| Level 1 | Adjacent to Campus Meeting Room | X1-03 |
| Level 1 | Opposite lift and adjacent to toilet | |
| Level 1 | Laboratory | X1-41 |
| Level 1 | Adjacent to room | X1-50 |
| Level 2 | North Foyer | X2-25 |
| Level 2 | South Foyer | X2-04 |
| Level 2 | Adjacent to room | X2-46 |
| Level 2 | Adjacent stairs, inside lab | X2-30 |
| Level |
Description |
Nearby Room |
|
Level 1 |
Inside Football Clubroom, western wall near toilets |
|
